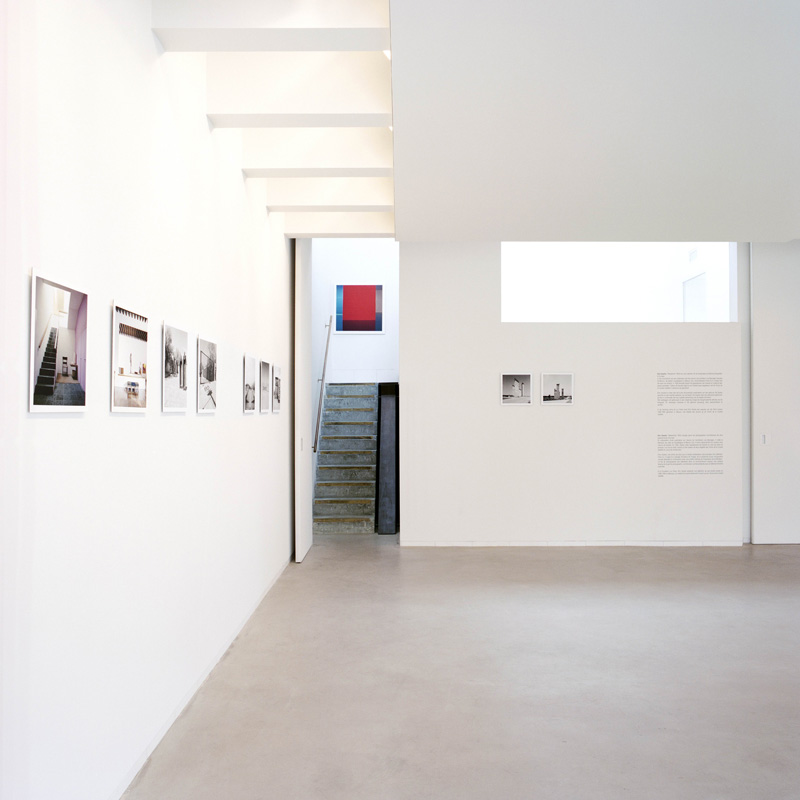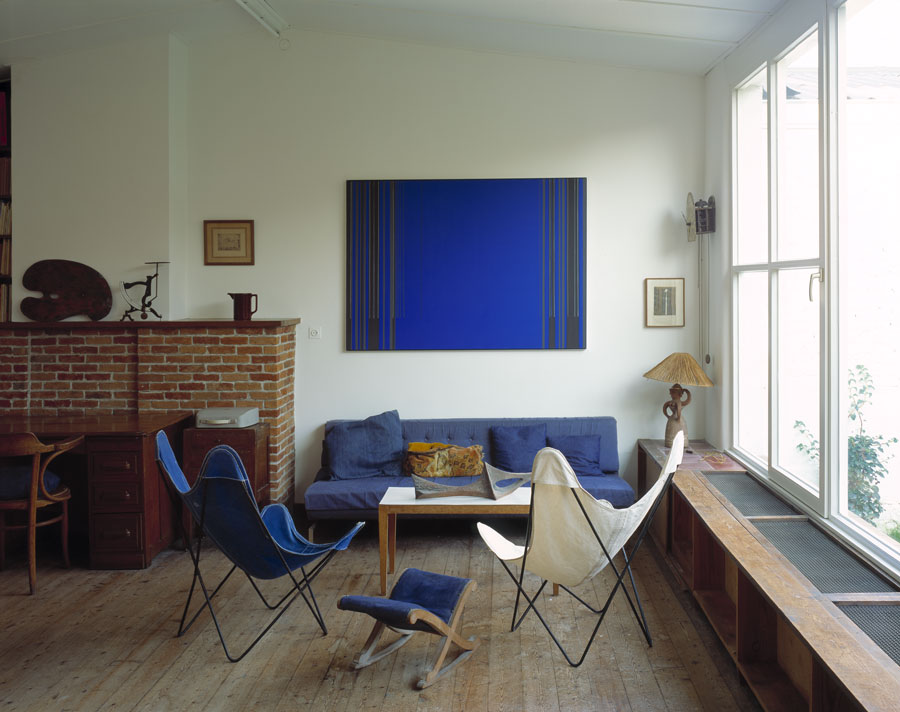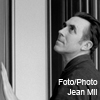 |
Click here for a floor plan (pdf document) |

|
New building, 2003. Architects De Bruycker-De Brock
Front façade
Photo: Kristien Daem
Click on the photo to enlarge
|
 |
New building, 2003. Architects De Bruycker-De Brock
Porch
Photo: Kristien Daem
Click on the photo to enlarge
|
 |
New building, 2003. Architects De Bruycker-De Brock
Passage to garden
Photo: Kristien Daem
Click on the photo to enlarge |

|
New building, 2003. Architects De Bruycker-De Brock
Exhibition area
Photo: Kim Zwarts
Click on the photo to enlarge |
 |
New building, 2003. Architects De Bruycker-De Brock
View from the exhibition area onto the garden and onto Luc Peire's studio
Photo: Kristien Daem
Click on the photo to enlarge |
 |
New building, 2003. Architects De Bruycker-De Brock
‘Safe’
Photo: Kristien Daem
Click on the photo to enlarge |
 |
New building, 2003. Architects De Bruycker-De Brock
Garden and rear façade
Photo: Kristien Daem
Click on the photo to enlarge |
 |
New building, 2003. Architects De Bruycker-De Brock
Rear façade (garden side)
Photo: Kristien Daem
Click on the photo to enlarge |
 |
Luc Peire's studio (1947)
Photo: Kristien Daem
Click on the photo to enlarge |
 |
Bungalow (1963-64). Architect Fred Sandra
Photo: Kristien Daem
Click on the photo to enlarge |

|
Garden room (2011). Architects De Bruycker-De Brock
Photo: Kim Zwarts
Click on the photo to enlarge |
 |
Garden room (2011) with Luc Peire’s Environnement I. Architects De Bruycker-De Brock
Photo: Kim Zwarts
Click on the photo to enlarge |

